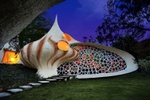CRAZY ARCHITECTURAL STYLES FROM AROUND THE WORLD A home is a place where one can feel safe and comfy. The creators of our featured unique homes made sure to take it one step further, designing these houses to both make a statement, and provide a welcoming environment their owners can call home.
Here's a look at some of the most unique, strange, and bizarre homes from around the world. CROSSED HOUSE, MURCIA, SPAIN  David Frutos The upper story of this concrete house by Clavel Arquitectos cantilevers out from the lower story by 10 meters, stretching towards mountain views in Spain's Murcia region.  David Frutos The idea was to separate the upper and lower floors, orienting a ground-level living space framing the garden and pool, and a first-floor bedroom block pointed towards the distant peaks. HOBBIT HOUSE | WALES  simondale.net With exquisite design, a charming interior and extremely sustainable materials, the Hobbit House of Wales is regarded as one of the most eco-friendly structures in the world. Designer and builder Simon Dale built the structure in four months with the help of his father-in-law, friends, and only £3000 (about $3,600). The house's design has a skylight for natural light in the day, solar panels for electricity, water that comes from a nearby spring, a fridge that is cooled from underground air, and a composting toilet.  simondale.net  simondale.net TORONTO'S HALF HOUSE, CANADA  atlasobscura The lone row home at 54 1/2 Saint Patrick Street dates back to Toronto’s slums in the late 19th century. Built somewhere between 1890 and 1893, this bay-and-gable relic from a bygone era once was a one of six identical, structurally intertwined homes on what was then known as Dummer Street.  atlasobscura Time passed, the street names changed, and a particularly sharky land holdings company began buying up property throughout the neighborhood in the middle of the 20th century. Eventually, the owners of the row houses caved, but not as a unit. Each half of the row houses’ wholes were torn down at an excruciatingly slow pace… until 54 1/2 remained the only one left. KERET HOUSE | POLAND  archdaily.com Built between two existing structures from two historical epochs, the narrow infill is more of an art installation that reacts to the past and present of Warsaw. Although the semi-transparent, windowless structure’s widest point measures only 122 centimeters, its naturally lit interior doesn’t seem nearly as claustrophobic as one would think.  archdaily.com  archdaily.com  archdaily.com
TRANSPARENT HOUSE | TOKYO, JAPAN  mymodernmet.com Built by Sou Fujimoto Architects, this 914 sq. foot home offers plenty of daylight but absolutely no privacy. He was inspired by our ancestors who inhabited trees. "The life lived and the moments experienced in this space is a contemporary adaptation of the richness once experienced by our ancient predecessors," Sou Fujimoto explains.  mymodernmet.com  mymodernmet.com  mymodernmet.com FLINTSTONES HOUSE | MALIBU, CALIFORNIA  HomeDesignLover.com This amazing home came from the mind of architect Phillip Jon Brown who wanted to build a home that looked like a rock formation to match the Santa Monica Mountains National Recreational Area, which it neighbors. Although the house looks like it's made from heavy materials, it's actually built using light materials combined with concrete. The one bedroom, two bath home includes modern appliances despite retaining a pre-historic Fred Flintstone's look.  HomeDesignLover.com  HomeDesignLover.com  HomeDesignLover.com
GIANT SEASHELL HOUSE | MEXICO CITY  TheMindCircle.com This unusual and beautiful shell-shaped home was designed by architect Javier Senosiain, who created the house for a young family who wanted a unique house integrated in nature. The home is dominated by smooth surfaces, natural paintings and spiral stairs that makes it feel like you're living within a giant psychedelic mollusk shell.  TheMindCircle.com  TheMindCircle.com  TheMindCircle.com
UPSIDE DOWN HOUSE | TRASSENHEIDE, GERMANY  AtlasObscura.com Polish architects Klaudiusz Golos and Sebastian Mikiciuk built this topsy-turvy abode to give visitors a different view of everyday things. Built on a six percent incline, the Trassenheide house's interiors and exteriors allow visitors to feel sufficiently disoriented. Sofas, tables, potted plants, paintings, and even the curtains are inverted and make you feel as if gravity got confused on this tiny piece of land in Germany.  AtlasObscura.com  AtlasObscura.com  AtlasObsura.com
|
|
||||||||||||||||||||||||||||||||||||||
|
||||||||||||||||||||||||||||||||||||||||||||||||||||||||||||||||||||||||||||||||||||||||||||||||||||||||||||||||||||||||||||||||
|
||||||||||||||||||||||||||||||||||||||||||||||||||||||||||||||||||||||||||||||||||||||||||||||||||||||||||||||||||||||||||||||||
|
||||||||||||||||||||||||










